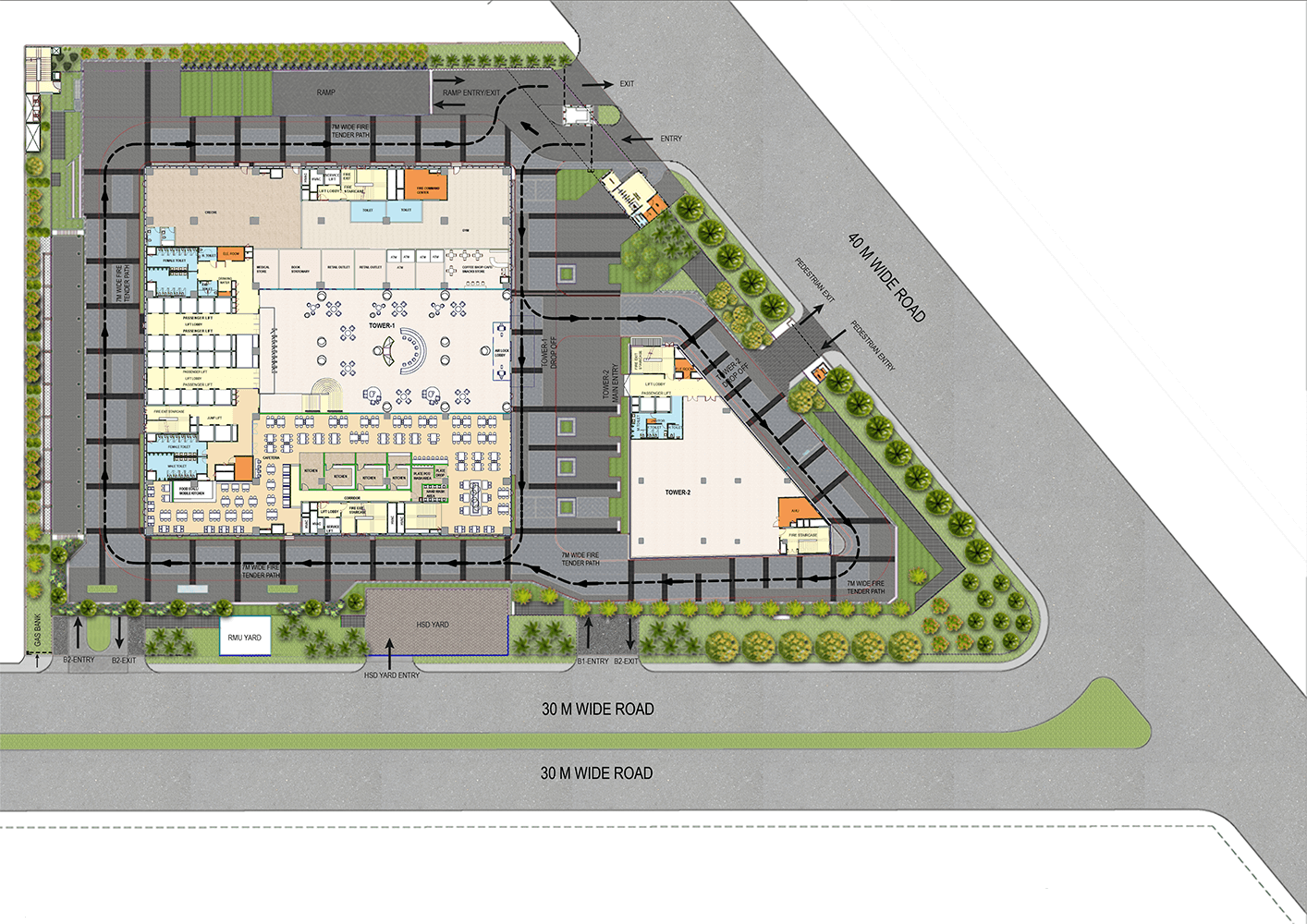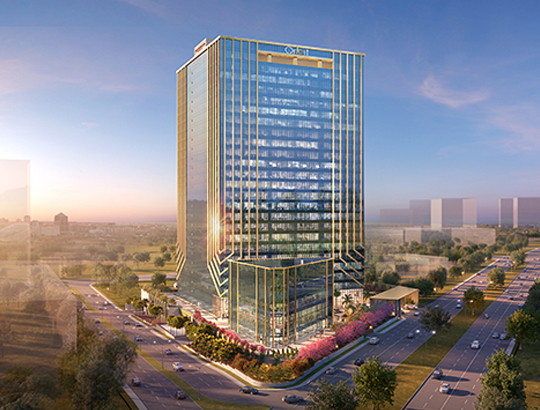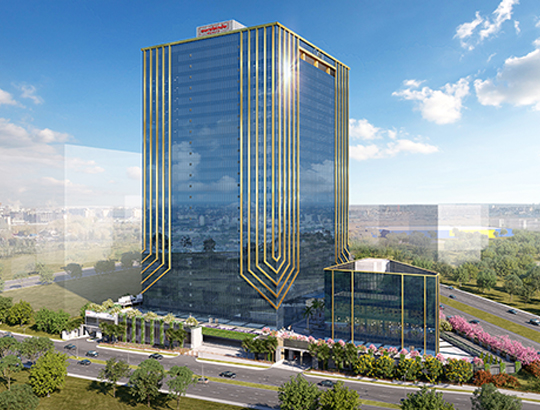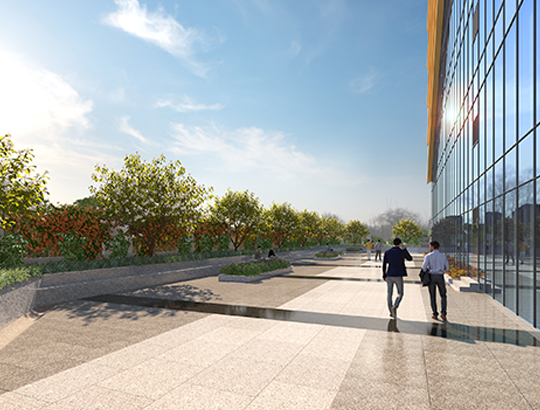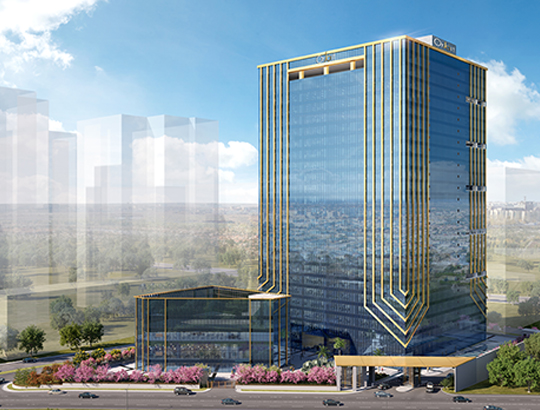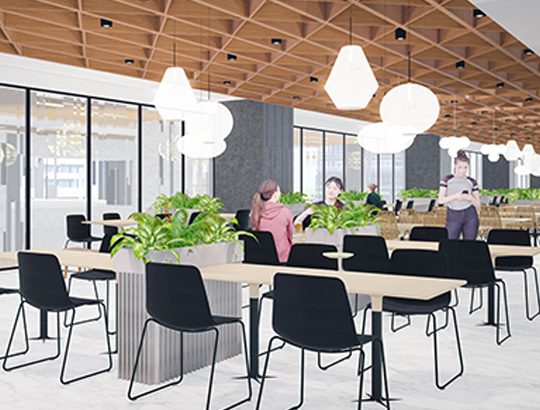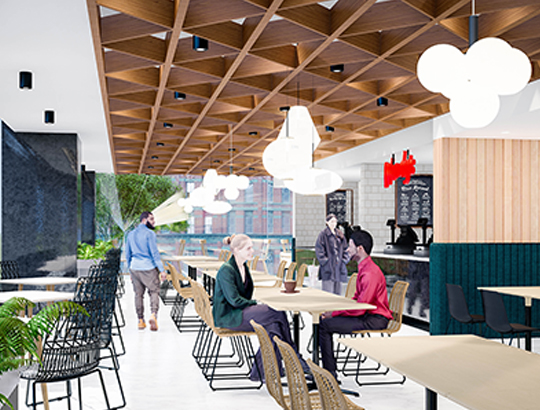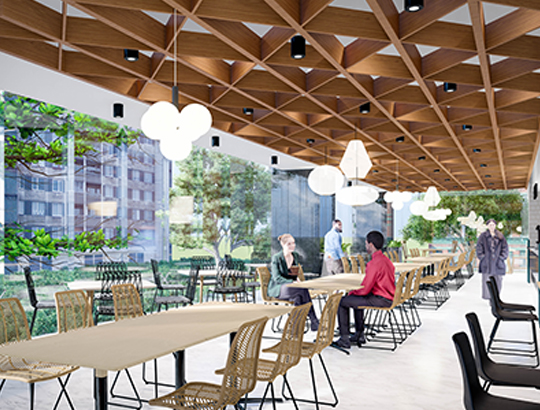
ORBIT HITEC CITY, HYDERABAD
Futuristic Office Spaces
Range: For lease/Rent 20,000 sq. ft. onwards
Enquire Now
Status: Ready to Occupy
Project Overview
The ultimate edifice for innovation and excellence is Orbit by Auro Realty. It is one such structure that is crafted with perfection and precision, setting a point of reference in the commercial vertical of the real estate industry. Designed by internationally renowned architect, Chapman Taylor, provides 1.1 million sq. ft. of avant-garde office space with a vibrant typical floor plate of 50,000 sq. ft. The revolutionary architecture of Orbit has been recognized internationally. In the year of 2018, the iconic building of Orbit was awarded the best office architecture of India by International Property Awards, at the esteemed event of Asia Pacific Property Awards. Designed with precast technology, the building is proposed for LEED V4 gold rating from USGBC, a certification that guarantees our commitment to environmental friendliness and sustainability. Orbit ensembles top-class amenities like visitors parking and management system, destination-controlled elevator system, prolific security, and CCTV camera surveillance system. The parking zone provides spacious parking spaces to about 2,000 cars, with its four-level parking facility. With 20 high-speed elevators and escalators that run between the ground level and the basement parking zones, it is where efficiency takes its truest form. The strategic location of this commercial icon is well networked with public transport. Also, the city’s leading entertainment and retail establishments are in proximity.

Project Gallery
Roll your eyes on to our brilliant spaces for sharper working spaces.
Location Map
In proximity to the city attractions and essential destinations.
Disclaimer
Thank you for visiting our website.
This website uses cookies or similar technologies to enhance your experience. By continuing to use this website, you agree to our Privacy Policy
This website is in the process of being updated in accordance with the terms and conditions envisaged under the Real Estate (Regulation and Development) Act, 2016.
By visiting this website, the reader confirms that the content displayed on this website is solely for informational purpose. All specifications, plans, images, designs, locations, facilities, dimensions and other details herein are only indicative for representative purpose/s only and are subject to the approval of the authorities from time to time. Auro Realty reserves the right to alter or delete any of such content without any notice. The website is intended for giving a holistic view about ‘Auro Realty Private Limited’.
We thank you for your patience and understanding.
RERA Disclaimer | Site Disclaimer
I Accept I Accept























